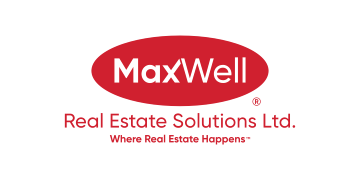About 66 Sherwood Crescent
Lovely two story home located in the much desired Sunnybrook neighborhood. This home also offers a unique revenue generating potential. A bright open kitchen space off the back of the home with plenty of oak cabinets and counter space. Spacious dining area leads out to the back deck. Warm and welcoming front living space is complimented by the corner wood fireplace. Two piece bathroom on main convenient for guests to use. Upper level offers a rare 4 bedroom plan with each room being a good size plus another full four piece bath. Developed basement has a family room space that includes a wet bar with sink and cabinets, room for a small fridge and counter cook top. The back bedroom is nice plus includes its own three piece en suite. Common area laundry plus mechanical room. Head out side to relax on the beautiful south facing deck. Very private plus surrounded by mature trees for additional coverage. Huge 24x28 detached garage with 110 & 220 wiring which is finished inside. Plenty of extra parking is available on the front drive and RV pad. Single front garage has been converted into a self contained studio that offers a small counter space, sink, fridge plus a three piece bathroom with a stacker washer/dryer ideal for family staying for a visit or even a great Air B n B.
Features of 66 Sherwood Crescent
| MLS® # | A2151209 |
|---|---|
| Price | $399,900 |
| Bedrooms | 5 |
| Bathrooms | 4.00 |
| Full Baths | 3 |
| Half Baths | 1 |
| Square Footage | 1,800 |
| Acres | 0.18 |
| Year Built | 1964 |
| Type | Residential |
| Sub-Type | Detached |
| Style | 2 Storey |
| Status | Active |
Community Information
| Address | 66 Sherwood Crescent |
|---|---|
| Subdivision | Sunnybrook South |
| City | Red Deer |
| County | Red Deer |
| Province | Alberta |
| Postal Code | T4N0A6 |
Amenities
| Parking Spaces | 2 |
|---|---|
| Parking | Double Garage Detached |
| # of Garages | 1 |
| Is Waterfront | No |
| Has Pool | No |
Interior
| Interior Features | Laminate Counters, Open Floorplan |
|---|---|
| Appliances | Dishwasher, Garage Control(s), Refrigerator, Washer/Dryer, Stove(s) |
| Heating | Forced Air |
| Cooling | None |
| Fireplace | Yes |
| # of Fireplaces | 1 |
| Fireplaces | Living Room, Wood Burning |
| Has Basement | Yes |
| Basement | Finished, Full, Suite |
Exterior
| Exterior Features | Private Yard, Private Entrance |
|---|---|
| Lot Description | Back Lane, Back Yard, Landscaped |
| Roof | Asphalt Shingle |
| Construction | Wood Frame |
| Foundation | Poured Concrete |
Additional Information
| Date Listed | July 26th, 2024 |
|---|---|
| Days on Market | 43 |
| Zoning | R1 |
| Foreclosure | No |
| Short Sale | No |
| RE / Bank Owned | No |
Listing Details
| Office | RE/MAX real estate central alberta |
|---|

