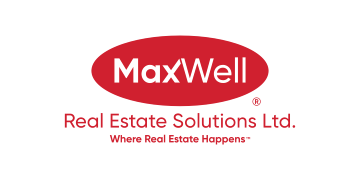About 4391 Ryders Ridge Boulevard
Welcome to this stunning two-story home in the AWARD WINNING RYDERS RIDGE neighborhood. This fully finished residence offers an inviting and functional layout, perfect for modern family living. Plenty of natural night flows throughout the home's open layout from the moment you walk into the large tiled entrance. The main floor features a large, well-appointed kitchen complete with a WALK-IN PANTRY, extra counter space, and a FLAT ISLAND that’s perfect for meal preparation and casual dining. On the upper level, you’ll find three spacious bedrooms, including a primary suite with a private FULL ENSUITE and a generous WALK-IN CLOSET . The BONUS ROOM above the garage provides additional flexibility, ideal for an extra family room, play area, or any space that suits your family’s needs. The home’s lower level is a standout with a sizable recreation room, an additional bathroom, and a FOURTH BEDROOM, offering even more space for relaxation and entertainment. Outside, the property BACKS ONTO BEAUTIFUL GREEN SPACE, providing a serene backdrop and enhancing your outdoor living experience. During the winter months, enjoy the convenience of a NEARBY OUTDOOR SKATING. With a double car attached garage and a well-maintained interior, this home is truly move-in ready. Don’t miss the chance to make this exceptional property your new home.
Features of 4391 Ryders Ridge Boulevard
| MLS® # | A2158331 |
|---|---|
| Price | $559,900 |
| Bedrooms | 4 |
| Bathrooms | 4.00 |
| Full Baths | 3 |
| Half Baths | 1 |
| Square Footage | 1,844 |
| Acres | 0.12 |
| Year Built | 2011 |
| Type | Residential |
| Sub-Type | Detached |
| Style | 2 Storey |
| Status | Active |
Community Information
| Address | 4391 Ryders Ridge Boulevard |
|---|---|
| Subdivision | Ryders Ridge |
| City | Sylvan Lake |
| County | Red Deer County |
| Province | Alberta |
| Postal Code | T4S 0J7 |
Amenities
| Parking Spaces | 2 |
|---|---|
| Parking | Double Garage Attached |
| # of Garages | 2 |
| Is Waterfront | No |
| Has Pool | No |
Interior
| Interior Features | Closet Organizers, See Remarks |
|---|---|
| Appliances | Dishwasher, Microwave, Refrigerator, Stove(s), Washer/Dryer |
| Heating | Forced Air |
| Cooling | None |
| Fireplace | No |
| Has Basement | Yes |
| Basement | Finished, Full |
Exterior
| Exterior Features | Other, Dog Run |
|---|---|
| Lot Description | Back Yard, Backs on to Park/Green Space |
| Roof | Asphalt |
| Construction | Wood Frame |
| Foundation | Poured Concrete |
Additional Information
| Date Listed | August 16th, 2024 |
|---|---|
| Days on Market | 31 |
| Zoning | R1A |
| Foreclosure | No |
| Short Sale | No |
| RE / Bank Owned | No |
Listing Details
| Office | Royal Lepage Network Realty Corp. |
|---|

