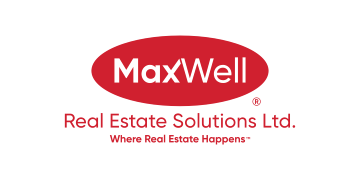About 61 Emmett Crescent
The Julia is a beautiful 3-bedroom, 2.5-bathroom home with side entry and 9’ basement foundation walls. The double attached garage leads to a walk-through pantry and mudroom for added convenience. The luxurious primary bedroom features a large walk-in closet and an ensuite with dual sinks and decorative tiled shower walls. Enjoy second-floor laundry, a 50” linear LED electric fireplace, and metal spindle railings for an open feel. Every Bedrock Home includes smart home technology, a smart thermostat, video doorbell, and keyless lock. Located in a family-friendly community near schools, shopping, Discovery Canyon, and Riverbend Golf Course. Photos are representative.
Features of 61 Emmett Crescent
| MLS® # | A2170086 |
|---|---|
| Price | $549,900 |
| Bedrooms | 3 |
| Bathrooms | 3.00 |
| Full Baths | 2 |
| Half Baths | 1 |
| Square Footage | 1,779 |
| Acres | 0.09 |
| Year Built | 2024 |
| Type | Residential |
| Sub-Type | Detached |
| Style | 2 Storey |
| Status | Active |
Community Information
| Address | 61 Emmett Crescent |
|---|---|
| Subdivision | Evergreen |
| City | Red Deer |
| County | Red Deer |
| Province | Alberta |
| Postal Code | T4P3G8 |
Amenities
| Amenities | None |
|---|---|
| Parking Spaces | 4 |
| Parking | Double Garage Attached |
| # of Garages | 2 |
| Is Waterfront | No |
| Has Pool | No |
Interior
| Interior Features | Kitchen Island, No Smoking Home, Pantry, Smart Home, Walk-In Closet(s), No Animal Home |
|---|---|
| Appliances | Dishwasher, Electric Range, Microwave, Refrigerator, Dryer, Washer |
| Heating | Forced Air, Natural Gas |
| Cooling | None |
| Fireplace | Yes |
| # of Fireplaces | 1 |
| Fireplaces | Decorative, Electric |
| Has Basement | Yes |
| Basement | Full, Unfinished |
Exterior
| Exterior Features | None |
|---|---|
| Lot Description | Back Lane |
| Roof | Asphalt Shingle |
| Construction | Vinyl Siding, Wood Frame, Cement Fiber Board |
| Foundation | Poured Concrete |
Additional Information
| Date Listed | October 2nd, 2024 |
|---|---|
| Days on Market | 96 |
| Zoning | R1G |
| Foreclosure | No |
| Short Sale | No |
| RE / Bank Owned | No |
| HOA Fees Freq. | ANN |
Listing Details
| Office | Bode Platform Inc. |
|---|

