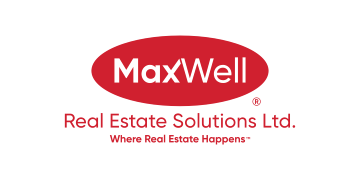About 4812 Lorne Avenue
Tucked away in the growing community of Blackfalds, just 19 minutes from the city of Red Deer, this charming bungalow offers the perfect balance of small-town comfort and easy access to city conveniences. Ideally situated close to local stores, playgrounds, and downtown amenities, the home welcomes you with a sense of peace and practicality. Inside, the main floor features two comfortable bedrooms and a recently renovated three-piece bathroom, designed with thoughtful updates. The basement offers an additional bedroom and its own three-piece shower, providing flexibility for guests, family, or extra living space. A double detached garage and an asphalt driveway add to the home’s functionality, while the 2023 installation of a leaf filter system shows attention to long-term upkeep and care.
Features of 4812 Lorne Avenue
| MLS® # | A2213695 |
|---|---|
| Price | $294,900 |
| Bedrooms | 3 |
| Bathrooms | 2.00 |
| Full Baths | 2 |
| Square Footage | 807 |
| Acres | 0.21 |
| Year Built | 1960 |
| Type | Residential |
| Sub-Type | Detached |
| Style | Bungalow |
| Status | Active |
Community Information
| Address | 4812 Lorne Avenue |
|---|---|
| Subdivision | Downtown |
| City | Blackfalds |
| County | Lacombe County |
| Province | Alberta |
| Postal Code | T0M0J0 |
Amenities
| Parking Spaces | 4 |
|---|---|
| Parking | Double Garage Detached |
| # of Garages | 2 |
| Is Waterfront | No |
| Has Pool | No |
Interior
| Interior Features | Bookcases |
|---|---|
| Appliances | Dishwasher, Electric Stove, Microwave Hood Fan, Refrigerator, Washer/Dryer |
| Heating | Forced Air, Natural Gas |
| Cooling | None |
| Fireplace | No |
| Has Basement | Yes |
| Basement | Full, Partially Finished |
Exterior
| Exterior Features | Covered Courtyard |
|---|---|
| Lot Description | Back Lane, Back Yard, Front Yard |
| Roof | Asphalt Shingle |
| Construction | Stucco, Wood Frame, Wood Siding |
| Foundation | Block |
Additional Information
| Date Listed | April 22nd, 2025 |
|---|---|
| Days on Market | 2 |
| Zoning | R1 |
| Foreclosure | No |
| Short Sale | No |
| RE / Bank Owned | No |
Listing Details
| Office | eXp Realty |
|---|

