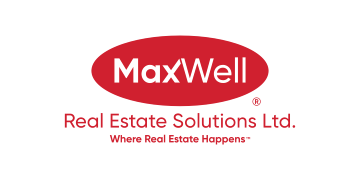About 4444 50 Street
Incredible property in the heart of Sylvan Lake. This 1 acre lot is beautifully landscaped with mature trees and a park-like yard. The home is in fantastic condition and is very open with tons of windows looking out onto the yard and has had extensive renovations over the years. The living room features a wood burning fireplace with a feature wall and oak hardwood flooring. The hardwood carries into the kitchen that has white cabinets w/ full tile backsplash, quartz countertops, raised eating bar, stainless steel appliances, gas range/electric oven and a bayed window area. From this area you look out into the screened porch, which is enhanced with the backdrop of the back yard. There are 3 bedrooms (the primary is quite large) and 2 baths; one has a custom 3 pce tile & glass shower w/ double sinks, linen closet, a vaulted tiled ceiling, and the other bathroom has a soaker tub & custom tiling. The yard is phenomenal. It's private, surrounded by trees, it has a guest/ bunk house for company, a barn-style workshop with a wood burning airtight stove, greenhouse, lots of storage and a garden shed. Just walk through this park-like yard and you will be amazed. The home has a copper penny tone roof (2019), hardi board siding, triple glazed vinyl windows and a heated double garage. Investors! This 104x417 lot could be a prime location for re-development.
Features of 4444 50 Street
| MLS® # | A2225554 |
|---|---|
| Price | $775,000 |
| Bedrooms | 3 |
| Bathrooms | 2.00 |
| Full Baths | 2 |
| Square Footage | 1,512 |
| Acres | 1.00 |
| Year Built | 1976 |
| Type | Residential |
| Sub-Type | Detached |
| Style | Bungalow |
| Status | Active |
Community Information
| Address | 4444 50 Street |
|---|---|
| Subdivision | Downtown |
| City | Sylvan Lake |
| County | Red Deer County |
| Province | Alberta |
| Postal Code | T4S 1L6 |
Amenities
| Parking Spaces | 8 |
|---|---|
| Parking | Double Garage Attached, Heated Garage, Insulated, Off Street |
| # of Garages | 2 |
| Is Waterfront | No |
| Has Pool | No |
Interior
| Interior Features | Double Vanity, Quartz Counters, Soaking Tub, Breakfast Bar, Ceiling Fan(s), Vinyl Windows, Vaulted Ceiling(s) |
|---|---|
| Appliances | Dishwasher, Dryer, Garage Control(s), Microwave Hood Fan, Refrigerator, Stove(s), Washer, Window Coverings |
| Heating | Forced Air, In Floor |
| Cooling | None |
| Fireplace | Yes |
| # of Fireplaces | 1 |
| Fireplaces | Brick Facing, Gas Log, Living Room, Wood Burning |
| Has Basement | Yes |
| Basement | Crawl Space, See Remarks |
Exterior
| Exterior Features | Garden, Private Yard |
|---|---|
| Lot Description | Rectangular Lot, Landscaped, Treed |
| Roof | Metal |
| Construction | Composite Siding |
| Foundation | Poured Concrete, Block, Combination |
Additional Information
| Date Listed | May 28th, 2025 |
|---|---|
| Days on Market | 59 |
| Zoning | DC-50 |
| Foreclosure | No |
| Short Sale | No |
| RE / Bank Owned | No |
Listing Details
| Office | Century 21 Maximum |
|---|

