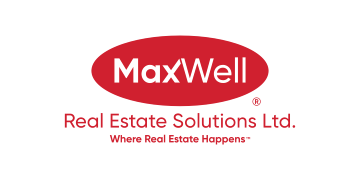About 10, 5905 71 Avenue
Affordable Comfort in Rocky Mountain House! This well-kept townhouse offers the perfect mix of modern living and small-town charm. Featuring 3 bedrooms, 2.5 bathrooms, and an attached garage, this home is ideal for families, first-time buyers, or anyone looking to downsize without sacrificing space or convenience. The bright and open main floor includes a gas fireplace, large windows, hardwood floors, a functional kitchen with stainless steel appliances, and a cozy dining and living area. Upstairs, you'll find your upper level laundry room, a flex space, a spacious primary bedroom that will fit a king bed with a walk-in closet and ensuite, plus two additional bedrooms that will fit queen beds and a full bathroom. The basement adds that extra living space that can be used as a man cave, family room or the kids zone—with the rough-in plumbing already in place for a future bathroom. Located close to parks, walking trails, and all the amenities Rocky Mountain House has to offer. Move-in ready and full of potential—schedule your showing today!
Features of 10, 5905 71 Avenue
| MLS® # | A2233861 |
|---|---|
| Price | $359,000 |
| Bedrooms | 3 |
| Bathrooms | 3.00 |
| Full Baths | 2 |
| Half Baths | 1 |
| Square Footage | 1,387 |
| Acres | 0.00 |
| Year Built | 2015 |
| Type | Residential |
| Sub-Type | Row/Townhouse |
| Style | 2 Storey |
| Status | Active |
Community Information
| Address | 10, 5905 71 Avenue |
|---|---|
| Subdivision | Rocky Mtn House |
| City | Rocky Mountain House |
| County | Clearwater County |
| Province | Alberta |
| Postal Code | T4T0A6 |
Amenities
| Amenities | None |
|---|---|
| Parking Spaces | 4 |
| Parking | Double Garage Attached |
| # of Garages | 2 |
| Is Waterfront | No |
| Has Pool | No |
Interior
| Interior Features | High Ceilings, Kitchen Island, No Smoking Home, Pantry, Vinyl Windows, Walk-In Closet(s) |
|---|---|
| Appliances | Dishwasher, Oven, Refrigerator, Washer/Dryer |
| Heating | Forced Air, Natural Gas |
| Cooling | None |
| Fireplace | Yes |
| # of Fireplaces | 1 |
| Fireplaces | Gas |
| Has Basement | Yes |
| Basement | Full, Partially Finished |
Exterior
| Exterior Features | None |
|---|---|
| Lot Description | Back Lane, Lawn, Level |
| Roof | Asphalt Shingle |
| Construction | Concrete, Vinyl Siding, Wood Frame |
| Foundation | Poured Concrete |
Additional Information
| Date Listed | June 25th, 2025 |
|---|---|
| Days on Market | 2 |
| Zoning | R3 |
| Foreclosure | No |
| Short Sale | No |
| RE / Bank Owned | No |
Listing Details
| Office | Royal Lepage Tamarack Trail Realty |
|---|

