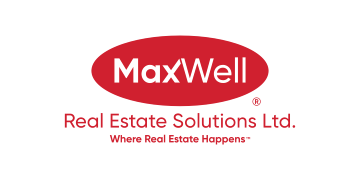About 56 Illingworth Close
Amazing street appeal, outstanding location complimented by a nicely appointed bungalow with walk-out basement! Step inside and enjoy this well-maintained opened floor plan gem of a property. The main floor is bright and open with numerous large windows, with the living room highlighted by the warmth of the natural gas fireplace. The fully functional kitchen boasts, maple cabinets, island with raised eating bar, full tile backslash, crown mouldings, stainless steel appliances and spacious pantry. The dining room can host large tables and chairs suitable for large family gatherings. Step out onto the large west facing deck to enjoy your favorite beverage while enjoying the spectacular evening sunsets. There are two large bedrooms, office and laundry area plus a 3pce ensuite and 4pce bath to complete the main floor. The lower-level walkout basement has room to roam and grow as a family. Enjoy the large windows, the fabulous wet bar area, pool table/games area, 2 additional bedrooms( one has no closet) 4pce bath and great storage room/mechanical room. The fully fenced yard has a lower level stamp concrete patio and RV parking as a added bonus
Features of 56 Illingworth Close
| MLS® # | A2240429 |
|---|---|
| Price | $599,900 |
| Bedrooms | 4 |
| Bathrooms | 3.00 |
| Full Baths | 3 |
| Square Footage | 1,380 |
| Acres | 0.14 |
| Year Built | 2007 |
| Type | Residential |
| Sub-Type | Detached |
| Style | Bungalow |
| Status | Active |
Community Information
| Address | 56 Illingworth Close |
|---|---|
| Subdivision | Ironstone |
| City | Red Deer |
| County | Red Deer |
| Province | Alberta |
| Postal Code | T4R0B8 |
Amenities
| Parking Spaces | 4 |
|---|---|
| Parking | Double Garage Attached |
| # of Garages | 2 |
| Is Waterfront | No |
| Has Pool | No |
Interior
| Interior Features | Kitchen Island, Open Floorplan |
|---|---|
| Appliances | Dishwasher, Garage Control(s), Microwave, Refrigerator, Stove(s) |
| Heating | In Floor, Forced Air, Natural Gas |
| Cooling | None |
| Fireplace | Yes |
| # of Fireplaces | 1 |
| Fireplaces | Gas, Living Room |
| Has Basement | Yes |
| Basement | Finished, Full |
Exterior
| Exterior Features | Private Yard |
|---|---|
| Lot Description | Back Lane, Landscaped, Rectangular Lot |
| Roof | Asphalt Shingle |
| Construction | Stone, Vinyl Siding |
| Foundation | Poured Concrete |
Additional Information
| Date Listed | July 16th, 2025 |
|---|---|
| Days on Market | 1 |
| Zoning | R-L |
| Foreclosure | No |
| Short Sale | No |
| RE / Bank Owned | No |
Listing Details
| Office | RE/MAX real estate central alberta |
|---|

