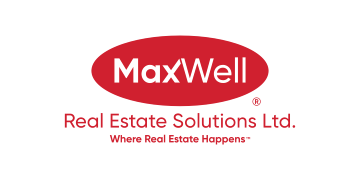About 25 Erickson Drive
Welcome to this beautifully updated four-level split in desirable Eastview Estates! From the moment you step inside, you’ll appreciate the bright, inviting atmosphere and fresh new paint throughout. Natural light fills the open living and dining areas, creating a warm and welcoming space that’s perfect for family time or entertaining friends. The kitchen has been thoughtfully refreshed with modern touches, featuring a kitchen island and a stylish coffee bar that make everyday living both functional and enjoyable. Upstairs, you’ll find two comfortable bedrooms, including a peaceful primary suite, along with a beautifully updated bathroom. The home’s thoughtful layout offers wonderful flexibility, with two separate living areas, one on the main level and another on the lower level, ideal for relaxing or hosting guests. The lower level also includes two additional bedrooms and another bathroom currently being updated (to be completed soon). Outside, the backyard is complemented by a heated, detached garage, perfect for parking, storage, or use as a workshop. Set in a great neighborhood close to parks, schools, and local amenities, this home offers a wonderful blend of comfort, style, and convenience. The kind of place that truly feels like home.

