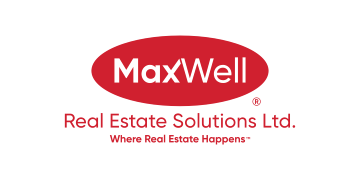About 5702 West Park Crescent
Legally Suited! West Park is the perfect neighbourhood for this legally suited property! A bright and airy upper level offers 3 bedrooms, a large front living room with laminate flooring and nicely connected kitchen and dining area with durable tile flooring. The attractive and well laid out kitchen has white cabinetry and all appliances are included. There is a tiled 4pce bath and easy access to the large upper level from the dining area. The nice sized yard is fenced and a ground level storage garage can accommodate parking or storage. The lower suite is open and bright with 2 nice sized bedrooms, a large living room, plus the kitchen and full bath. There are some vinyl windows, shingles are only 3 years old, vinyl siding, both suites have separate metered electrical meters, gas and city utilities are not separate. There is shared laundry in the mechanical room and a high-efficiency furnace! Current rents are $1,600 up and $1,200 down - upper suite will soon be vacant.
Features of 5702 West Park Crescent
| MLS® # | A2268137 |
|---|---|
| Price | $389,000 |
| Bedrooms | 5 |
| Bathrooms | 2.00 |
| Full Baths | 2 |
| Square Footage | 1,181 |
| Acres | 0.13 |
| Year Built | 1962 |
| Type | Residential |
| Sub-Type | Detached |
| Style | Bungalow |
| Status | Active |
Community Information
| Address | 5702 West Park Crescent |
|---|---|
| Subdivision | West Park |
| City | Red Deer |
| County | Red Deer |
| Province | Alberta |
| Postal Code | T4N 1E5 |
Amenities
| Parking Spaces | 2 |
|---|---|
| Parking | Double Garage Attached, Garage Door Opener |
| # of Garages | 2 |
| Is Waterfront | No |
| Has Pool | No |
Interior
| Interior Features | French Door, Open Floorplan, Pantry, Separate Entrance |
|---|---|
| Appliances | Dishwasher, Dryer, Garage Control(s), Refrigerator, Stove(s), Washer, Window Coverings |
| Heating | High Efficiency, Forced Air, Natural Gas |
| Cooling | None |
| Fireplace | No |
| Has Basement | Yes |
| Basement | Full |
Exterior
| Exterior Features | BBQ gas line, Fire Pit, Storage |
|---|---|
| Lot Description | Back Lane, Corner Lot, Irregular Lot, Lawn, Level |
| Roof | Asphalt Shingle |
| Construction | Concrete, Vinyl Siding, Wood Frame |
| Foundation | Poured Concrete |
Additional Information
| Date Listed | November 6th, 2025 |
|---|---|
| Days on Market | 1 |
| Zoning | R-L |
| Foreclosure | No |
| Short Sale | No |
| RE / Bank Owned | No |
Listing Details
| Office | RE/MAX real estate central alberta |
|---|

